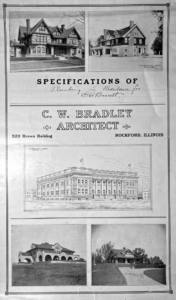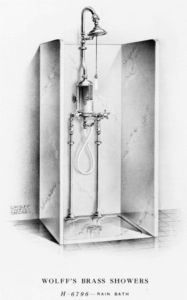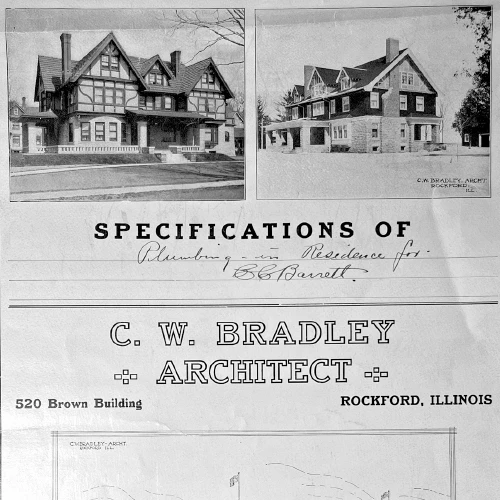
An interesting item within the collection is a set of plumbing specifications for the manor. They were created by the architectural firm of Charles W. Bradley of Rockford. The typed sheets are included within cardstock covers showing five examples of Bradley’s work and numerous advertisements on the interior and back cover.
Charles Wyman Bradley was a second-generation Rockford architect who began assisting at the firm while a teenager. He designed an enormous number of buildings over his long career. Several of his Rockford designs are listed on the National Register for Historic Preservation, including our manor house and garage, the Illinois National Guard Armory, and two projects designed during a five-year partnership with architect Frank Carpenter, the Turner School and Veterans Memorial Hall.
The plumbing specifications for the manor call for quality fixtures from the L. Wolff Manufacturing Co. Most of the specified plumbing fixtures are in their original locations. However, the upstairs shower has been modernized, and the original fixture replaced. Based on the specifications, the shower to be installed in 1917 would have been model H-6796 (pictured) with a marble stall and floor.




